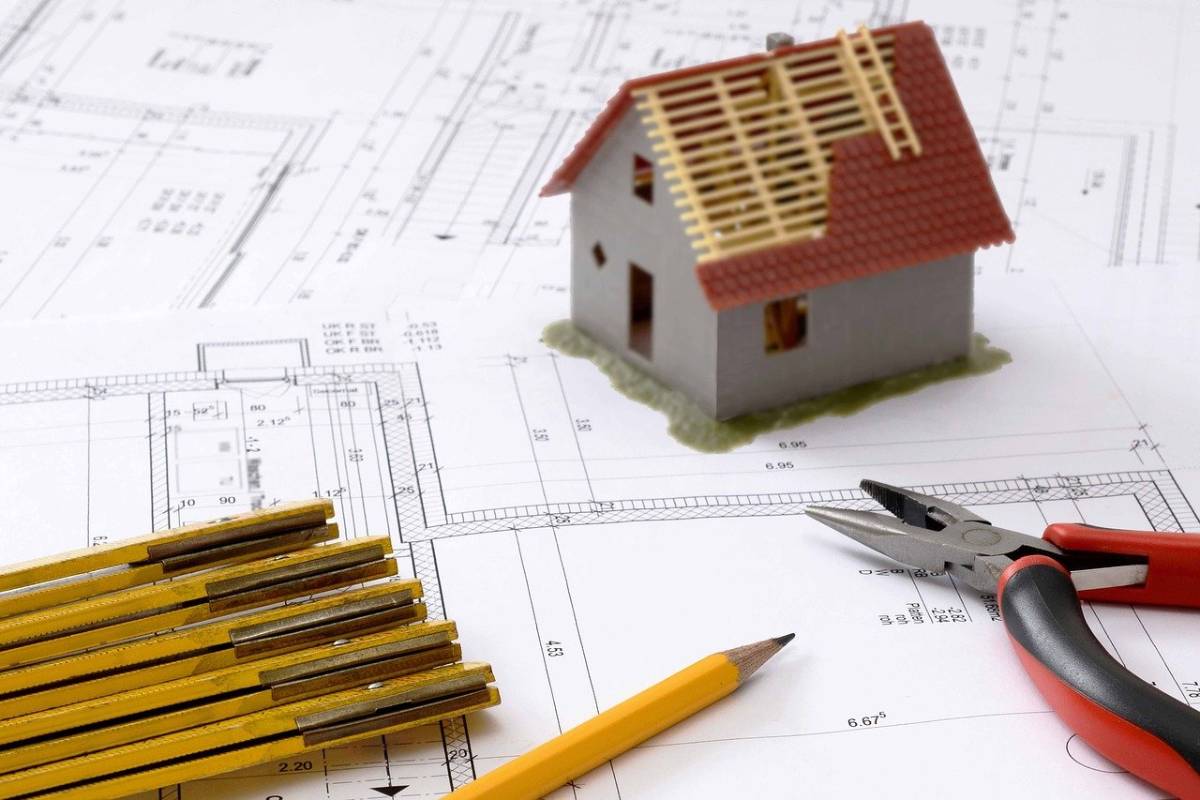Table of Contents
About Building Plan
Building plans are a series of drawings that include a floor plan, site plan, cross-sections, elevations, electrical, plumbing, and landscape plans to facilitate on-site construction. Drawings are the means of bringing an architect or designer’s views and concepts to life.
Types Of Building Plan Drawings
Keeping in mind the details and complexity of a project, an architect creates different drawings to help understand the construction process properly. Some types of designs are discuss in detail below.
1. Site Plan
The site plan is a complete detailed drawing of the building or apartment representing the overall plan. Specify the property boundaries and access routes to the site and nearby structures if relevant to the planning. In the case of a construction project, the site plan should also show all connections to supply lines, such as drainage and sewage pipes, water supply, electrical and communication cables, outdoor lighting, etc.
It’s an initial draft create for each project before the detailing process begins. The development of a site plan is a tool to determine the site’s design and the size and orientation of planned new buildings. These designs must comply with local development regulations, including restrictions on historical sites. In addition, it serves as the legal arrangement for the government agency’s building permit. The site plan must be drawn up by a license specialist such as an architect, engineer, landscape architect, or surveyor.
2. Floor Plan
A plan means a plan view of a building or object. The floor plan is the most fundamental architectural diagram, a plan view showing the arrangement of rooms in a building similar to a map but showing the structure at a specific level of a building. The top view is define as a vertical orthographic projection of an object onto a horizontal plane that traverses the building. It shows walls, windows, doors, and other items like stairs, lights, and even furniture.
The floor plan is usually given in the 2D form, which includes all dimensions and details. However, nowadays, to better understand and conceptualize the floor plan before construction, floor plans are made in 3D to see what the whole apartment looks like with furniture from above, so you can not just know how the objects fit into the space.
3. Cross Section
Geometrically, a cross-section is a horizontal orthographic projection of a building on a vertical plane that it intersects. Cross Section is the vertical cross-section of a structure showing the details of the dimension and thickness of each building component. It also represents the height of the threshold, the size of the lintel, the height of the floor, and other tiny details of a structure.
4. Elevation
An elevation drawing is an orthographic projection drawing that shows one side of the house. An elevation drawing aims to show the finished appearance of a particular side of the house and to provide vertical height measurements. It is mainly divide into two types,
External Elevation
The external view is the external representation of a building. It consists of information about the kind of execution, the height from the floor, and, if necessary, the cantilevers. Exterior views can be 2D or 3D drawings. 2D drawings usually include measurements that show the relationship between external elements such as doors and lights. 2D views can also use different bricks, stones, and colors to know precisely where each material needs to go.
Internal Elevation
The interior views are very similar to the exterior ideas. Therefore, the opinions are beneficial when designing a space such as a kitchen or a bathroom that visualizes the built-in elements.
Interior views are typically create in 3D and show the furniture in your room. Inner elevation strongly influences living conditions and peaceful spirit. Today, much emphasis is place on the interior rather than the exterior. The interior has the paint colour, lighting types, furniture design, and floor patterns.
5. Landscape Plans
A perfect house or building has an adjoining green garden that enhances the beauty or aesthetic appearance of the building. Hiring a landscape architect for home beautification is a trend these days.
You can see everything from flowers to hallways to lawn decorations and fountains in landscape plans. However, it is mainly made up of sidewalks, plants, and other decorative items that add value to the living space.
Also Read: Some Successful Small Business Idea

